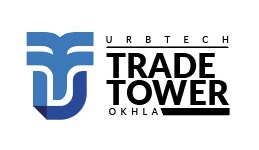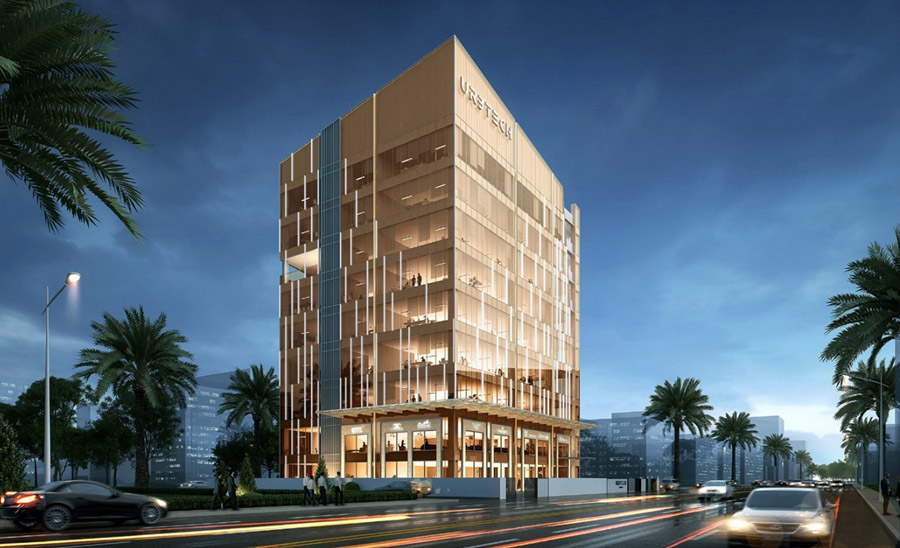FOR ENQUIRY, CALL or EMAIL info@urbtechindia.com +91 98737 32836
FOR ENQUIRY, CALL or EMAIL info@urbtechindia.com +91 98737 32836

Location: Okhla Phase 2, Block A, New Delhi
Project Status: Launching Soon
From a long time there is a need of a retails cum office space in Okhla, looking after the public demand, “URBTECH INDIA DEVELOPERS PVT LTD” brings a commercial project in the heart of Okhla , ideally located with Metro , Bus depot and Business Centers “ THE OKHLA ONE” is a new address of business in the heart South Delhi , with modern design with latest Infrastructure & facade. Extensive Green Spaces , hassle free Entry and Exit route, ideal for retail shops, showrooms and offices.

Plot No. 50/2, 50/3, Okhla Phase 2, Block A, New Delhi, 110020
Building Height:
Elevators:
External Facade:
Flooring:
Entrance Lobby:
Typical Lift lobby finish:
Internal:
External:
Total Parking:
Security:
Earthing pits:
DG:
Communication: