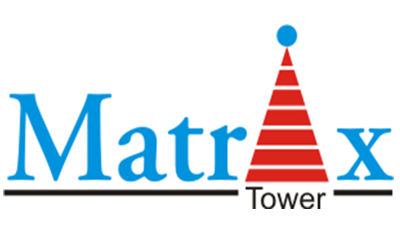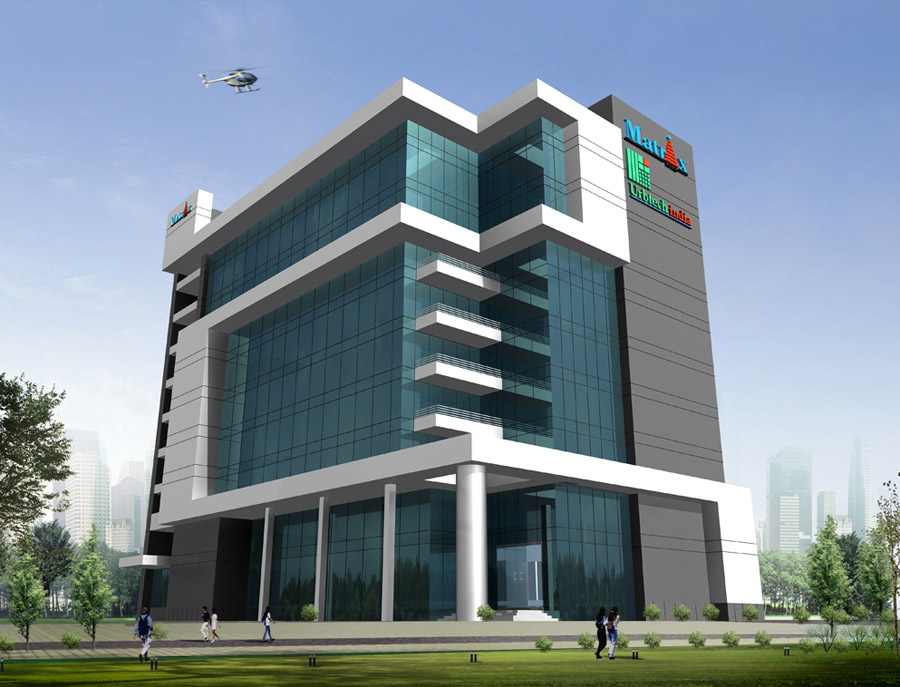For Sales: [email protected], For Information: [email protected] | +91 98737 32836
For Sales: [email protected], For Information: [email protected] | +91 98737 32836

Location: Sector - 132, Noida
Project Status: Delivered and Sold Out
Urbtech India present its prestigious residential project Matrix Tower. Sector 132 offers a sound social infrastructure with several schools, malls, hospitals, colleges, restaurants and parks in the vicinity.
Urbtech Matrix Tower is one of the commercial development of Urbtech India Developers, located in Noida. It offers spacious and skillfully designed retail shops, commercial spaces and office space. The project is well equipped with all the amenities to facilitate the needs of the office people. The presence of social infrastructures such as hospitals, schools, parks, banks and shopping malls make the vicinity all the more comfortable to live.
Eminence Infra, B-4, Sector – 132, Noida, Uttar Pradesh – 201304
